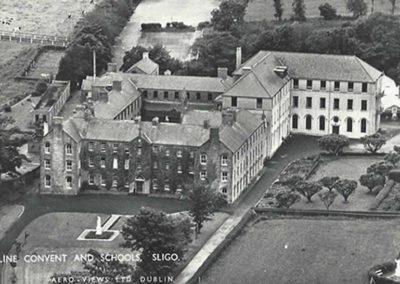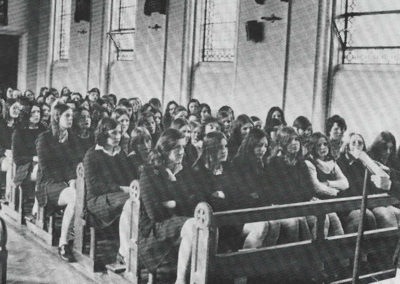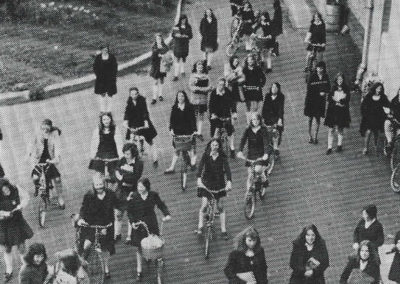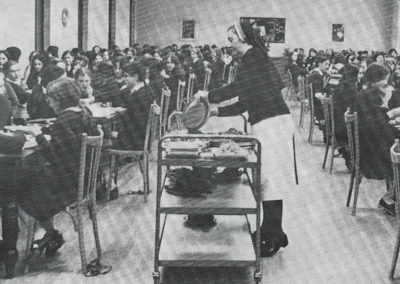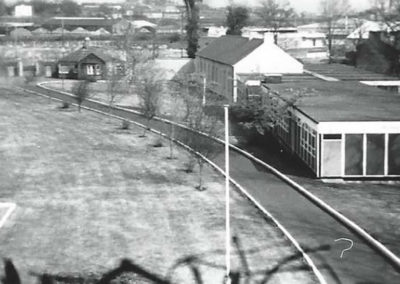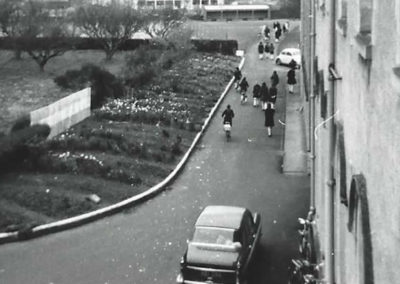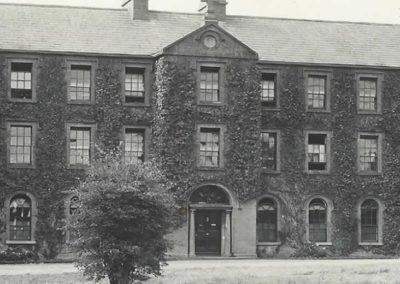
History Of The School
1849-1850
St Joseph’s Convent was built by Lyster of Athlone on the site of ‘Seaville,’ originally built by the MacDermott family and later inhabited by Bishop Burke.
1850
(Aug 28)
The Ursuline sisters moved into ‘Seaville,’ now called St Joseph’s Convent. They endured difficult conditions, prioritizing the accommodation of their students.
1851
Nazareth, the first free primary school, was built. Later, it became St Anne’s day school after St Vincent’s National School was built.
1860
Bishop Gillooly oversaw the addition of a children’s chapel, a study hall (now a science hall), and dormitories to the convent.
1879
(circa)
A new choir, infirmary wing, and kitchens were added. Improvements were also made to the farmyard, including a boarders’ dining room, community room, and novitiate.
1901
St Vincent’s National School was built.
1904
Two wings were added to St Joseph’s secondary school, which included dormitories, classrooms, a laundry, bakery, and bathrooms.
1914/1934
St Vincent’s National School was extended.
1918
A larger bakery and more bathrooms were added to accommodate the growing number of nuns and boarders.
1932
Another wing was built to house a large chapel, concert hall, classrooms, dormitories, and more facilities for students and staff.
1991
A new extension was added to St Joseph’s school, including classrooms, science labs, and a lecture room to support increasing student numbers.
2006
Further rooms were added, including art rooms, a music room, geography room, home economics kitchen, science lab, classrooms, and a sports hall.
2012
A new Technology room, Home Economics room, and Guidance rooms were added.
2015
The school welcomed a new Astro Turf pitch for sports activities.


